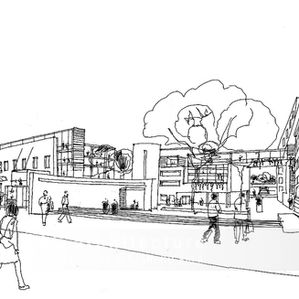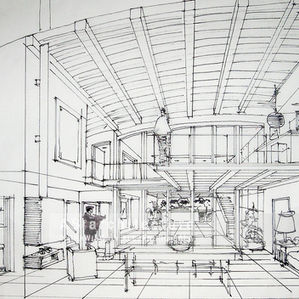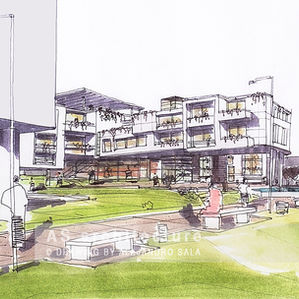
I think that the quickest approach to the architecture design idea is the knowledge through drawings, as the synthesis of the design creative process, as a synthesis of representation of an architecture that does not yet exist “
By A.Sala
THE ART OF ARCHITECTURAL DRAWING
THE USEFULNESS OF DRAWING ON THE PROCESS OF DESIGN IN ARCHITECTURE
by A Sala
"You can only draw what you know or imagine”
The 70s
This collection of architectural drawings shows works from various periods, from 1976 when Alejandro studied architecture at Belgrano Architectural and Urbanism University, in Buenos Aires that embody different aspects, even counterposed, to draw the architecture. Three years later Alex moved to Europe to continue his studies.
This visual imprinting, fundamental to his architecture training, was joined by a lively passion for drawing and architectural illustrations, especially the use of architectural drawing.
Alex has been worked at Suter + Suter Architects in the 80s in Basel, Switzerland when he met Helmut Jacoby has been defined by Richard Rogers as the most influential architectural “Draftsman” of epoche. In those days, Jacoby was collaborating with Burkharthd & Partners Architects. His approach to the first sketches was amazing before making the final perspective of the new Building for Basler Assurance. Iacobby's influence was essential in using the vision to use the perspective to prepare my future drawings and representation of architecture.
During his architecture studies at Architectural University (IUAV) in Venice and after then, Alex worked as a renderer in Europe. At the end of the 80s, he founded the AS Architecture Delineation Company. His drawings had earned a good reputation amongst Italian architects, Real States and construction companies.




I. Ming. Pei & H.Cobb Architects.
Place Ville Marie - Montreal 1981 - 70 x 50cm, 28 x 19in.
( left sketch | Right Illustration. Board, Ink and watercolor airbrush,
Drawing by © Alejandro Sala - Handmade-

Elvio Quai Architects and Associates
Via Piave Baracks - Architectutural Competition - Mestre 1987- 70 x 50cm, 28 x 19in.
Board, Ink and watercolor airbrush,
Drawing by © Alejandro Sala - Handmade-
His dedication, the quality and precision of his architectural drawings resulted in commissions from many of the several and most influential architectural firms in Europe, major development firms, architectural firms, and advertising agencies.
The results were highly accurate and technical, where every single line finds its correct spot in each perspective. From the uses of monochromatic palettes, such as the drawing of Saint Marie Place by M.Pei and H.Cobb Architects or the Town Center by Italian Architect E.Quai Associated Architects. From the sketches to the final draw the objective was always to show a project in the most realistic way, and the closest to how it would look when built, into the surrounding.
Alex has illustrated works in which not only the urban architecture, are represented and buildings but also views of the city, and the places are described with impressive rigour and extraordinary technical precision. An attitude, this one, that later has been translated into a didactic practice in the 80s as visiting professor at the Bauhaus-Universität Weimar, German Democratic Republic and Istituto Universitario di Architettura di Venezia (IUAV), where he concentrated his lectures on various issues related to the problems of architectural drawing, especially the use of colour in architecture and how to represent their materials.
The Sketch on Design Process
The 1980s - 1990s
Throughout the years Alex experimented with various techniques of illustration that were of vital importance in his future drawings. The value of Alex’s drawings lies in the complexity of the layering techniques that contribute to the creation of his realistic expressions of context-integrated buildings and structures.
By juxtaposing a variety of drawing materials, and techniques such as cardboard, and translucent paper, he manages to control the overall composition and 3-dimensionality of drawings, always creating a balance between light and dark areas, the colour, tones, hue and shadows, as well the interplay of the different planes within. He has successfully adapted this visionary sensibility from sketches, drawings and representations still in his projects.
Alex's poetic soul is prone to the creation of visual stories suspended between the sketch and the project, which use eternally torn between the need to draw an architectural project and the desire to build it.




ARCHITECTURE DRAWINGS COLLECTION
Drawings by Alejandro Sala
© Alejandro Sala
Sketches, Dawings and Architectural Illustrations




















